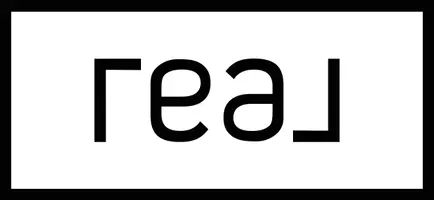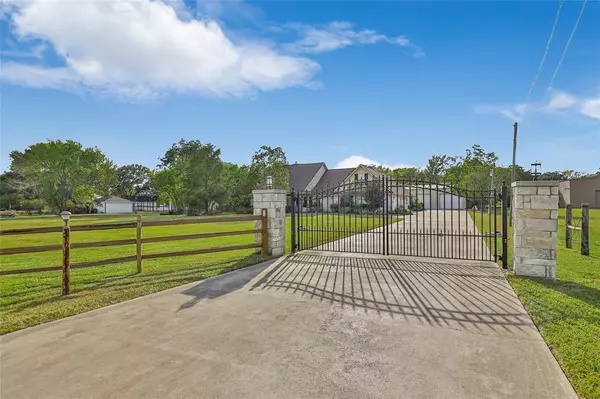14803 Bohemian Hall RD Crosby, TX 77532
3 Beds
2.1 Baths
2,254 SqFt
UPDATED:
12/17/2024 06:21 PM
Key Details
Property Type Single Family Home
Listing Status Active
Purchase Type For Sale
Square Footage 2,254 sqft
Price per Sqft $264
Subdivision Domnick Hechler Estate
MLS Listing ID 94865423
Style Other Style
Bedrooms 3
Full Baths 2
Half Baths 1
Year Built 2007
Annual Tax Amount $6,245
Tax Year 2023
Lot Size 0.936 Acres
Acres 0.9358
Property Description
Location
State TX
County Harris
Area Crosby Area
Rooms
Bedroom Description All Bedrooms Down
Master Bathroom Full Secondary Bathroom Down, Primary Bath: Double Sinks, Primary Bath: Jetted Tub, Primary Bath: Separate Shower
Kitchen Instant Hot Water, Island w/o Cooktop, Kitchen open to Family Room, Walk-in Pantry
Interior
Interior Features Crown Molding, Fire/Smoke Alarm, High Ceiling
Heating Propane
Cooling Central Electric
Flooring Tile
Fireplaces Number 1
Fireplaces Type Wood Burning Fireplace
Exterior
Exterior Feature Partially Fenced, Porch, Sprinkler System, Workshop
Parking Features Oversized Garage
Garage Spaces 3.0
Garage Description Auto Driveway Gate, Auto Garage Door Opener, Double-Wide Driveway
Pool Above Ground
Roof Type Composition
Street Surface Concrete
Private Pool Yes
Building
Lot Description Other
Dwelling Type Patio Home
Story 1
Foundation Slab
Lot Size Range 1/2 Up to 1 Acre
Sewer Septic Tank
Water Aerobic, Well
Structure Type Stone
New Construction No
Schools
Elementary Schools Barrett Elementary School
Middle Schools Crosby Middle School (Crosby)
High Schools Crosby High School
School District 12 - Crosby
Others
Senior Community No
Restrictions No Restrictions
Tax ID 095-271-000-0058
Energy Description Radiant Attic Barrier
Tax Rate 1.8526
Disclosures Sellers Disclosure
Special Listing Condition Sellers Disclosure






