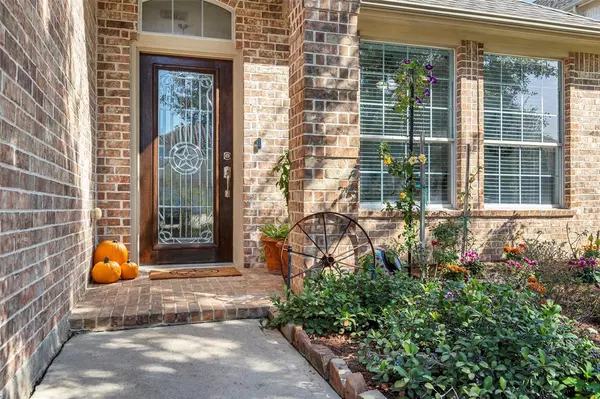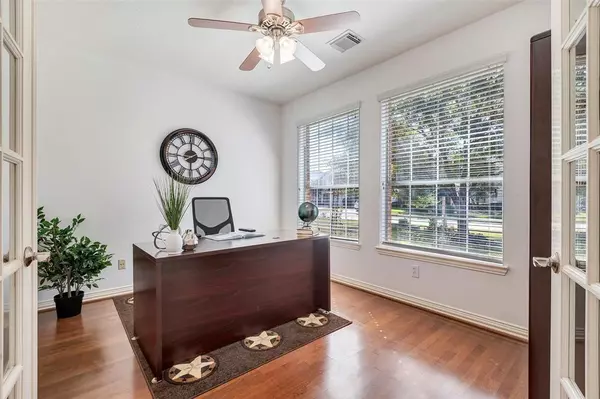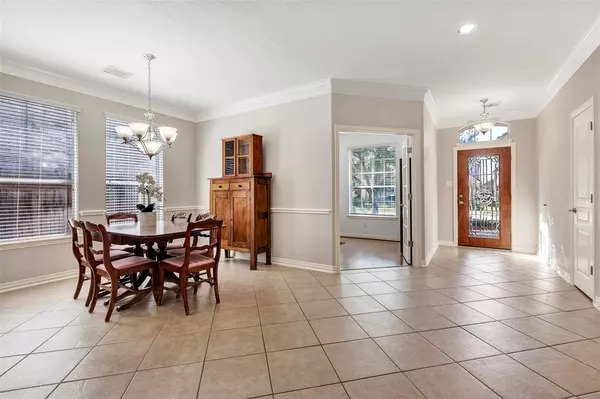18026 Blues Point DR Cypress, TX 77429
3 Beds
2.1 Baths
2,910 SqFt
UPDATED:
01/18/2025 09:07 PM
Key Details
Property Type Single Family Home
Listing Status Active
Purchase Type For Sale
Square Footage 2,910 sqft
Price per Sqft $171
Subdivision Sydney Harbour Sec 03
MLS Listing ID 30939988
Style Traditional
Bedrooms 3
Full Baths 2
Half Baths 1
HOA Fees $1,265/ann
HOA Y/N 1
Year Built 2007
Annual Tax Amount $9,654
Tax Year 2023
Lot Size 7,150 Sqft
Acres 0.1641
Property Description
Location
State TX
County Harris
Area Cypress North
Rooms
Bedroom Description All Bedrooms Down,Primary Bed - 1st Floor,Split Plan,Walk-In Closet
Other Rooms 1 Living Area, Breakfast Room, Formal Dining, Gameroom Up, Home Office/Study, Living Area - 1st Floor, Utility Room in House
Master Bathroom Full Secondary Bathroom Down, Half Bath, Primary Bath: Double Sinks, Primary Bath: Separate Shower, Primary Bath: Soaking Tub, Secondary Bath(s): Tub/Shower Combo
Den/Bedroom Plus 4
Kitchen Breakfast Bar, Kitchen open to Family Room, Pantry, Pots/Pans Drawers
Interior
Interior Features Alarm System - Owned, Crown Molding, Fire/Smoke Alarm, Window Coverings, Wired for Sound
Heating Central Gas
Cooling Central Electric, Zoned
Flooring Carpet, Tile, Wood
Fireplaces Number 1
Fireplaces Type Gaslog Fireplace
Exterior
Exterior Feature Back Green Space, Back Yard, Covered Patio/Deck, Partially Fenced, Patio/Deck, Private Driveway, Sprinkler System
Parking Features Attached Garage
Garage Spaces 2.0
Garage Description Auto Garage Door Opener, Double-Wide Driveway
Waterfront Description Boat Slip,Bulkhead,Canal Front,Canal View,Lakefront,Pier
Roof Type Composition
Street Surface Concrete,Curbs,Gutters
Private Pool No
Building
Lot Description Subdivision Lot, Waterfront
Dwelling Type Free Standing
Faces South
Story 1.5
Foundation Slab
Lot Size Range 0 Up To 1/4 Acre
Water Water District
Structure Type Brick,Cement Board
New Construction No
Schools
Elementary Schools Farney Elementary School
Middle Schools Goodson Middle School
High Schools Cypress Woods High School
School District 13 - Cypress-Fairbanks
Others
HOA Fee Include Clubhouse,Grounds,Recreational Facilities
Senior Community No
Restrictions Deed Restrictions
Tax ID 128-422-002-0009
Ownership Full Ownership
Energy Description Attic Vents,Ceiling Fans,Digital Program Thermostat,High-Efficiency HVAC,HVAC>13 SEER,Insulation - Batt,North/South Exposure
Acceptable Financing Cash Sale, Conventional, FHA, VA
Tax Rate 2.3181
Disclosures Exclusions, Mud, Other Disclosures, Sellers Disclosure
Listing Terms Cash Sale, Conventional, FHA, VA
Financing Cash Sale,Conventional,FHA,VA
Special Listing Condition Exclusions, Mud, Other Disclosures, Sellers Disclosure






