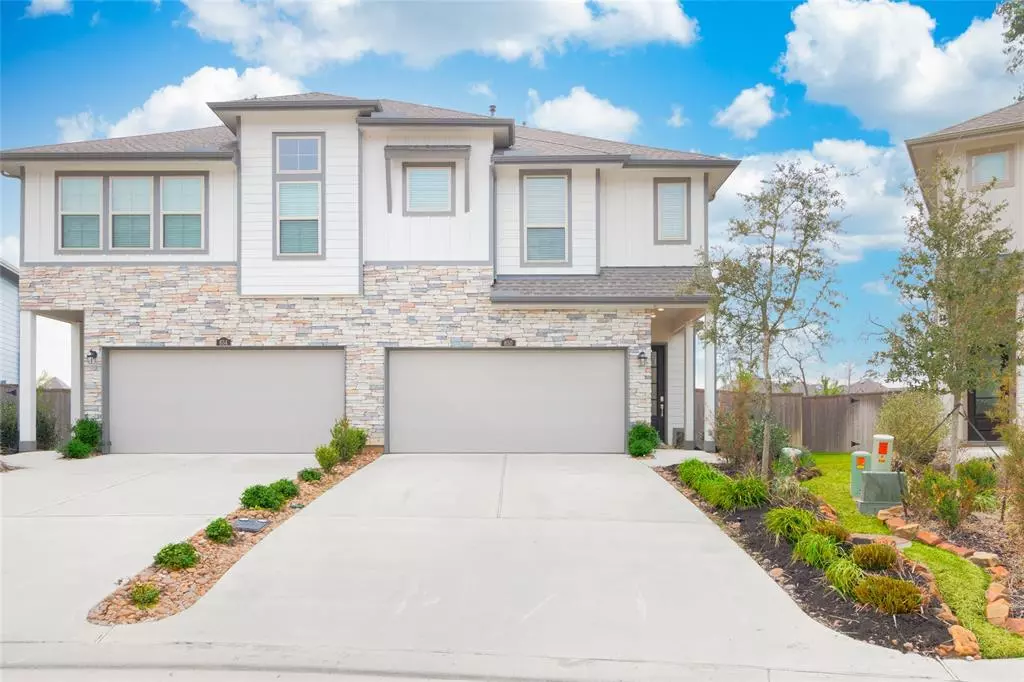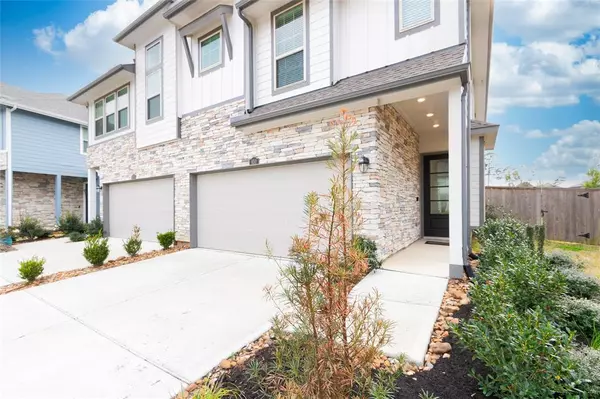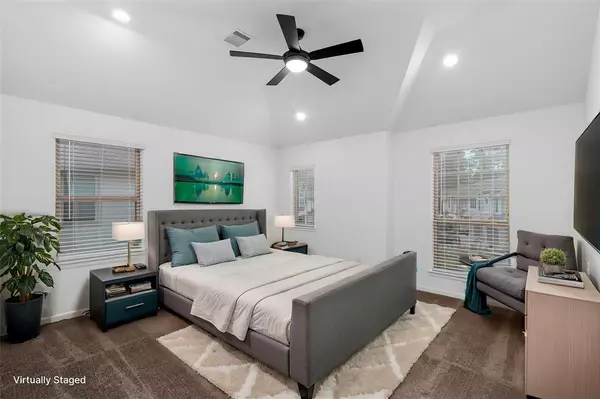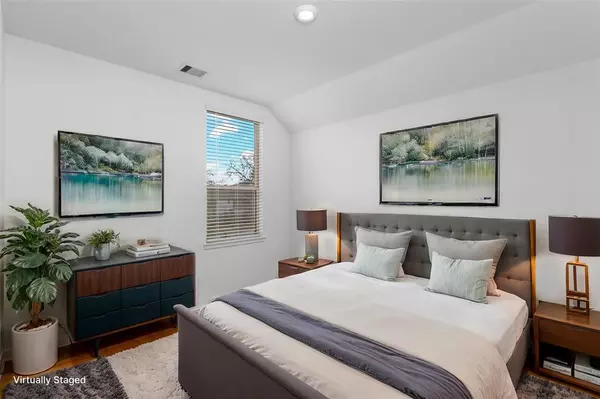650 Aspen Falls Ct Conroe, TX 77304
3 Beds
2.1 Baths
1,891 SqFt
UPDATED:
12/03/2024 04:05 PM
Key Details
Property Type Condo, Townhouse
Sub Type Townhouse Condominium
Listing Status Active
Purchase Type For Rent
Square Footage 1,891 sqft
Subdivision Grand Central Park
MLS Listing ID 22464071
Style Traditional
Bedrooms 3
Full Baths 2
Half Baths 1
Rental Info Long Term,One Year
Year Built 2020
Available Date 2025-01-01
Lot Size 3,990 Sqft
Acres 0.0916
Property Description
Location
State TX
County Montgomery
Community Grand Central Park
Area Conroe Southwest
Rooms
Bedroom Description En-Suite Bath,Primary Bed - 1st Floor,Walk-In Closet
Other Rooms Family Room, Living Area - 1st Floor
Master Bathroom Primary Bath: Shower Only, Secondary Bath(s): Tub/Shower Combo
Den/Bedroom Plus 3
Kitchen Island w/o Cooktop, Kitchen open to Family Room, Pantry, Under Cabinet Lighting
Interior
Heating Central Gas
Cooling Central Electric
Flooring Carpet, Vinyl Plank
Exterior
Exterior Feature Back Yard Fenced
Parking Features Attached Garage
Garage Spaces 2.0
Utilities Available None Provided
Private Pool No
Building
Lot Description Subdivision Lot
Story 2
Entry Level Levels 1 and 2
Lot Size Range 0 Up To 1/4 Acre
Water Water District
New Construction No
Schools
Elementary Schools Wilkinson Elementary School
Middle Schools Peet Junior High School
High Schools Conroe High School
School District 11 - Conroe
Others
Pets Allowed Not Allowed
Senior Community No
Restrictions Deed Restrictions
Tax ID 5375-14-00400
Energy Description Ceiling Fans,Digital Program Thermostat
Disclosures No Disclosures
Special Listing Condition No Disclosures
Pets Allowed Not Allowed






