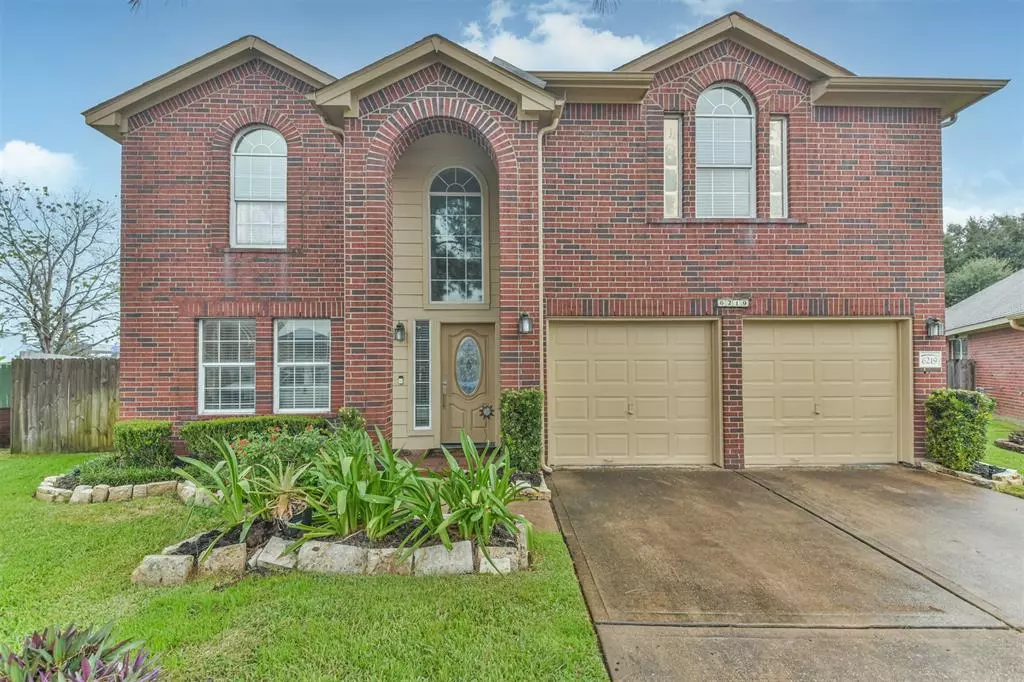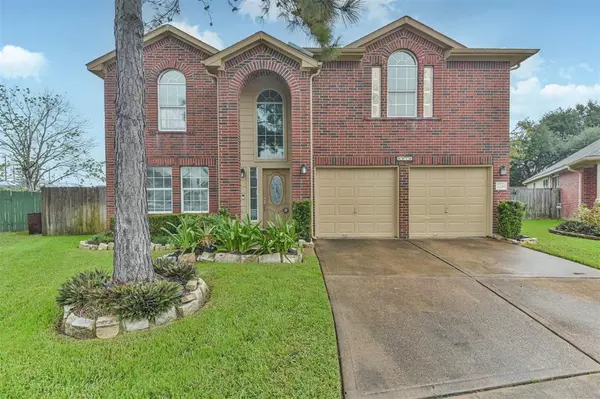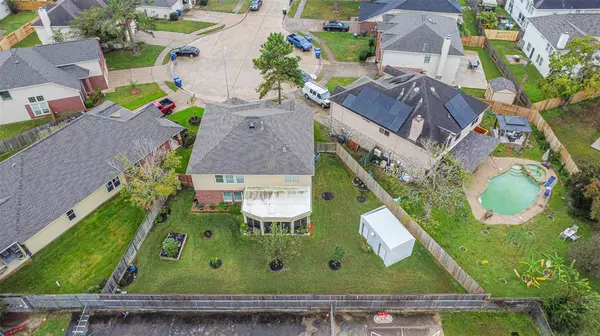6219 Wimberly Knoll CT Houston, TX 77084
3 Beds
2.1 Baths
2,775 SqFt
UPDATED:
01/18/2025 04:07 PM
Key Details
Property Type Single Family Home
Listing Status Active
Purchase Type For Sale
Square Footage 2,775 sqft
Price per Sqft $118
Subdivision Coventry Meadows
MLS Listing ID 68443500
Style Traditional
Bedrooms 3
Full Baths 2
Half Baths 1
HOA Fees $347/ann
HOA Y/N 1
Year Built 2004
Annual Tax Amount $6,587
Tax Year 2023
Lot Size 7,397 Sqft
Acres 0.1698
Property Description
The upstairs includes an additional living area with a kitchenette, perfect for guests or extended family, as well as a private office space ideal for remote work or study. A versatile flex room on the main floor provides endless possibilities.
Recent updates, including new roof (4 years old), new AC (2 years old), new solar attic heat extractor (2 years old), new water heater (2 years old), ensures peace of mind. The backyard offers an ideal space for relaxation. Located near top-rated schools and amenities, this home is the perfect blend of style, comfort, and functionality.
Location
State TX
County Harris
Area Bear Creek South
Rooms
Bedroom Description Primary Bed - 2nd Floor
Other Rooms Den, Kitchen/Dining Combo, Living Area - 1st Floor, Living Area - 2nd Floor
Master Bathroom Primary Bath: Double Sinks, Primary Bath: Separate Shower, Primary Bath: Soaking Tub
Kitchen Breakfast Bar, Pantry
Interior
Interior Features Crown Molding, Fire/Smoke Alarm
Heating Central Gas
Cooling Central Electric
Flooring Tile, Wood
Fireplaces Number 1
Fireplaces Type Gas Connections
Exterior
Exterior Feature Back Yard Fenced, Covered Patio/Deck, Sprinkler System, Storage Shed
Parking Features Attached Garage
Garage Spaces 1.0
Garage Description Auto Garage Door Opener
Roof Type Composition
Private Pool No
Building
Lot Description Subdivision Lot
Dwelling Type Free Standing
Story 2
Foundation Slab
Lot Size Range 0 Up To 1/4 Acre
Water Water District
Structure Type Brick,Cement Board
New Construction No
Schools
Elementary Schools Wilson Elementary School (Cypress-Fairbanks)
Middle Schools Watkins Middle School
High Schools Cypress Lakes High School
School District 13 - Cypress-Fairbanks
Others
Senior Community No
Restrictions Deed Restrictions
Tax ID 122-330-001-0018
Energy Description Attic Fan
Acceptable Financing Cash Sale, Conventional, FHA, VA
Tax Rate 2.3678
Disclosures Sellers Disclosure
Listing Terms Cash Sale, Conventional, FHA, VA
Financing Cash Sale,Conventional,FHA,VA
Special Listing Condition Sellers Disclosure






