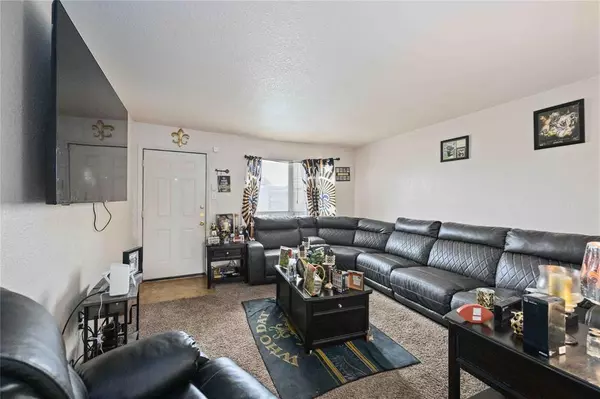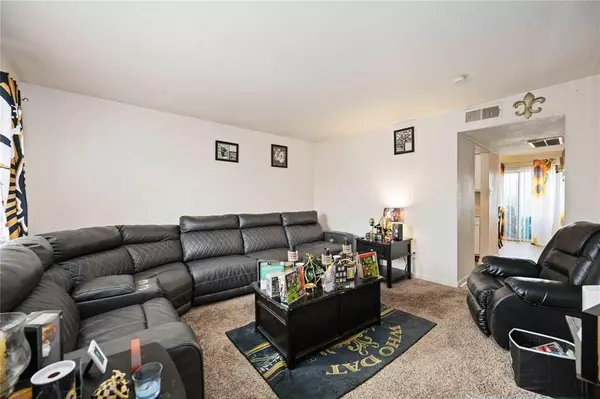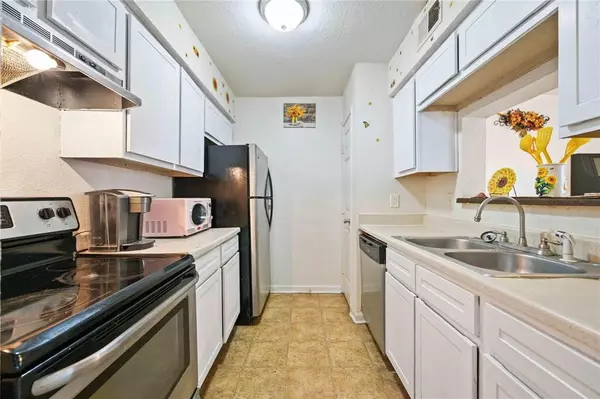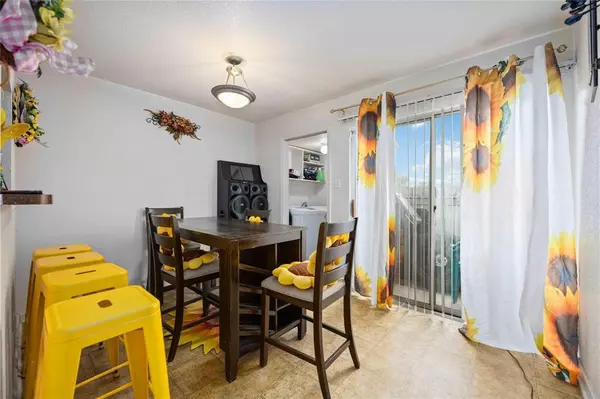8100 Creekbend DR #136 Houston, TX 77071
3 Beds
2 Baths
1,182 SqFt
UPDATED:
01/23/2025 12:21 AM
Key Details
Property Type Condo, Townhouse
Sub Type Condominium
Listing Status Active
Purchase Type For Sale
Square Footage 1,182 sqft
Price per Sqft $89
Subdivision Braeswood Forest Condo
MLS Listing ID 93515913
Style Traditional
Bedrooms 3
Full Baths 2
HOA Fees $330/mo
Year Built 1976
Annual Tax Amount $1,555
Tax Year 2023
Lot Size 3.340 Acres
Property Description
Location
State TX
County Harris
Area Brays Oaks
Interior
Heating Central Gas
Cooling Central Electric
Flooring Tile, Vinyl
Appliance Dryer Included, Refrigerator, Washer Included
Dryer Utilities 1
Laundry Utility Rm in House
Exterior
Roof Type Composition
Private Pool No
Building
Story 1
Unit Location Overlooking Pool
Entry Level 2nd Level
Foundation Slab
Sewer Public Sewer
Water Public Water
Structure Type Brick
New Construction No
Schools
Elementary Schools Milne Elementary School
Middle Schools Welch Middle School
High Schools Sharpstown High School
School District 27 - Houston
Others
HOA Fee Include Exterior Building,Grounds,Recreational Facilities,Trash Removal,Water and Sewer
Senior Community No
Tax ID 130-184-000-0036
Tax Rate 2.1148
Disclosures Sellers Disclosure
Special Listing Condition Sellers Disclosure






