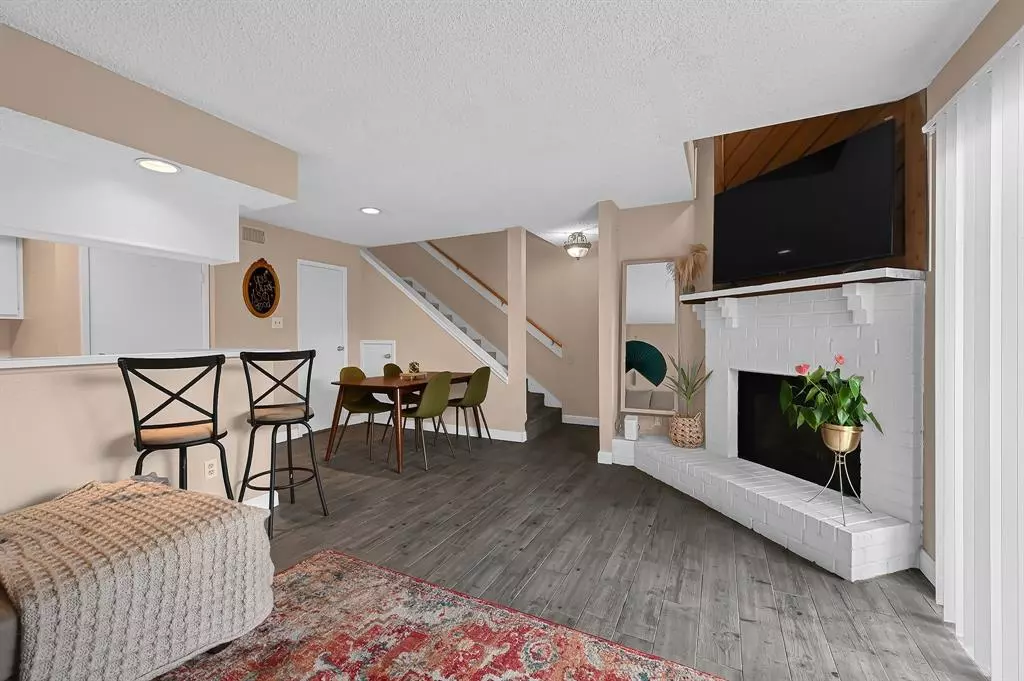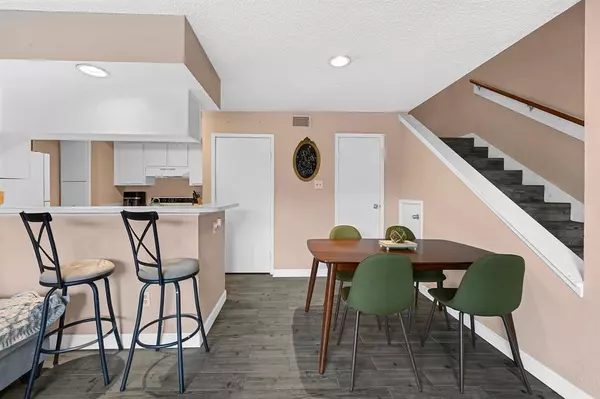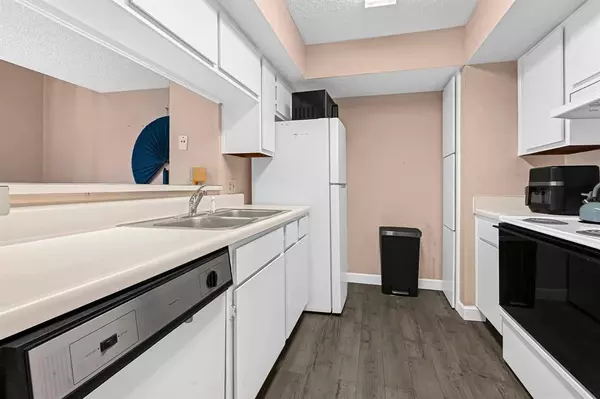3919 Fairmont Pkwy #170 Pasadena, TX 77504
1 Bed
1.1 Baths
876 SqFt
UPDATED:
01/08/2025 09:00 AM
Key Details
Property Type Condo, Townhouse
Sub Type Condominium
Listing Status Active
Purchase Type For Sale
Square Footage 876 sqft
Price per Sqft $131
Subdivision Walnut Hill Condo
MLS Listing ID 49443125
Style Traditional
Bedrooms 1
Full Baths 1
Half Baths 1
HOA Fees $295/mo
Year Built 1980
Annual Tax Amount $2,062
Tax Year 2023
Lot Size 7.218 Acres
Property Description
Location
State TX
County Harris
Area Pasadena
Rooms
Bedroom Description 1 Bedroom Up
Other Rooms 1 Living Area, Kitchen/Dining Combo, Living Area - 1st Floor, Living/Dining Combo, Utility Room in House
Master Bathroom Half Bath, Primary Bath: Shower Only, Vanity Area
Kitchen Kitchen open to Family Room
Interior
Interior Features Fire/Smoke Alarm, High Ceiling, Open Ceiling, Refrigerator Included, Window Coverings
Heating Central Electric
Cooling Central Electric
Flooring Tile, Vinyl Plank
Fireplaces Number 1
Fireplaces Type Gaslog Fireplace
Appliance Dryer Included, Refrigerator, Stacked, Washer Included
Laundry Utility Rm in House
Exterior
Exterior Feature Balcony, Fenced, Front Green Space, Patio/Deck, Side Green Space
Parking Features None
Carport Spaces 1
Pool In Ground
Roof Type Composition
Street Surface Concrete
Private Pool No
Building
Story 2
Unit Location Cleared,On Corner
Entry Level Levels 1 and 2
Foundation Slab
Sewer Public Sewer
Water Public Water
Structure Type Brick,Wood
New Construction No
Schools
Elementary Schools Jensen Elementary School
Middle Schools Kendrick Middle School
High Schools Memorial High School (Pasadena)
School District 41 - Pasadena
Others
HOA Fee Include Clubhouse,Grounds,Insurance,Limited Access Gates,Recreational Facilities,Trash Removal,Water and Sewer
Senior Community No
Tax ID 114-822-009-0010
Energy Description Ceiling Fans
Acceptable Financing Cash Sale, Conventional, FHA, Investor, Seller May Contribute to Buyer's Closing Costs, VA
Tax Rate 2.275
Disclosures Sellers Disclosure
Listing Terms Cash Sale, Conventional, FHA, Investor, Seller May Contribute to Buyer's Closing Costs, VA
Financing Cash Sale,Conventional,FHA,Investor,Seller May Contribute to Buyer's Closing Costs,VA
Special Listing Condition Sellers Disclosure






