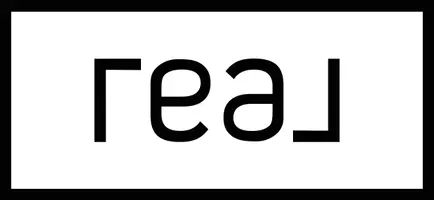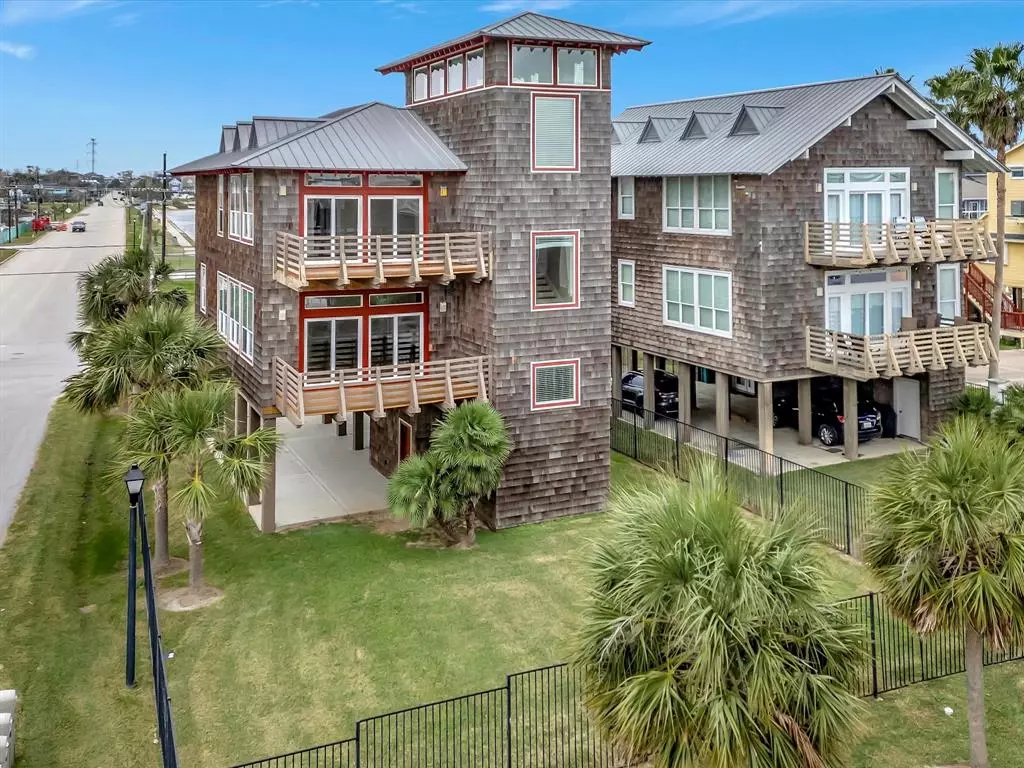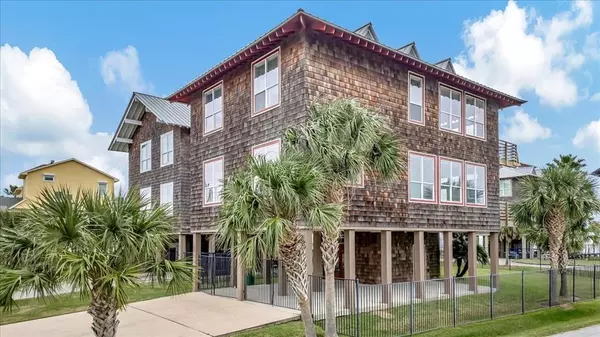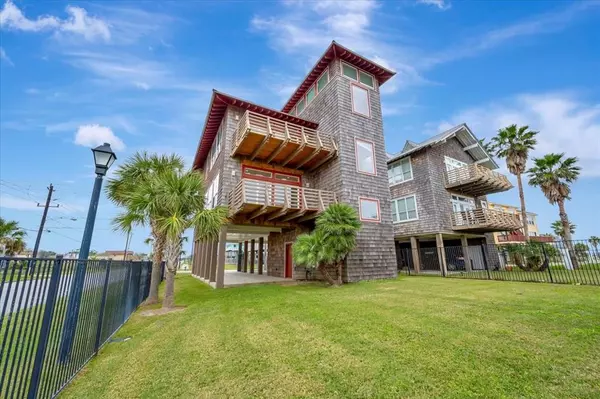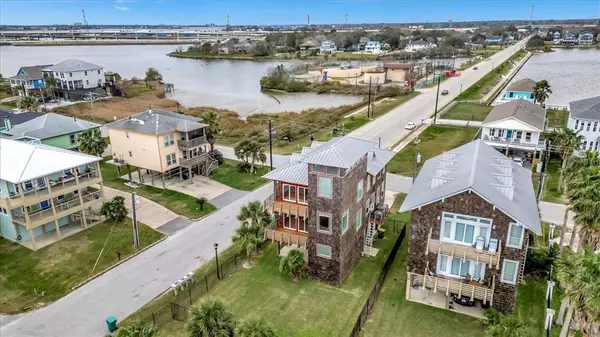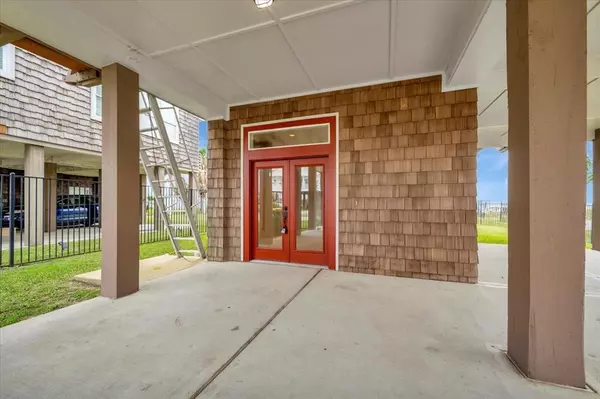1202 Todville RD Seabrook, TX 77586
3 Beds
3 Baths
3,225 SqFt
OPEN HOUSE
Sun Jan 26, 2:00pm - 4:00pm
UPDATED:
01/17/2025 04:37 PM
Key Details
Property Type Single Family Home
Listing Status Active
Purchase Type For Sale
Square Footage 3,225 sqft
Price per Sqft $275
Subdivision Town/Seabrook
MLS Listing ID 55771942
Style Other Style
Bedrooms 3
Full Baths 3
Year Built 2011
Annual Tax Amount $46,458
Tax Year 2023
Lot Size 0.574 Acres
Acres 0.5739
Property Description
Location
State TX
County Harris
Area Clear Lake Area
Rooms
Bedroom Description 1 Bedroom Down - Not Primary BR,En-Suite Bath,Walk-In Closet
Other Rooms Family Room, Kitchen/Dining Combo, Living Area - 1st Floor, Living/Dining Combo, Utility Room in House
Master Bathroom Full Secondary Bathroom Down, Primary Bath: Double Sinks, Primary Bath: Separate Shower, Primary Bath: Soaking Tub, Secondary Bath(s): Tub/Shower Combo
Den/Bedroom Plus 3
Kitchen Breakfast Bar, Kitchen open to Family Room, Pantry, Walk-in Pantry
Interior
Interior Features Balcony, Dryer Included, Fire/Smoke Alarm, Formal Entry/Foyer, High Ceiling, Refrigerator Included, Washer Included
Heating Central Electric
Cooling Central Electric
Flooring Engineered Wood, Travertine
Exterior
Exterior Feature Back Yard, Back Yard Fenced, Balcony, Covered Patio/Deck, Fully Fenced, Patio/Deck
Parking Features None
Carport Spaces 4
Garage Description Double-Wide Driveway, Driveway Gate
Waterfront Description Bay View,Lake View
Roof Type Metal
Street Surface Concrete
Accessibility Manned Gate
Private Pool No
Building
Lot Description Corner, Water View
Dwelling Type Free Standing
Faces West
Story 2
Foundation On Stilts
Lot Size Range 0 Up To 1/4 Acre
Sewer Public Sewer
Water Public Water
Structure Type Wood
New Construction No
Schools
Elementary Schools Bay Elementary School
Middle Schools Seabrook Intermediate School
High Schools Clear Falls High School
School District 9 - Clear Creek
Others
Senior Community No
Restrictions No Restrictions
Tax ID 032-136-016-0004
Energy Description Attic Vents,Ceiling Fans,Digital Program Thermostat
Acceptable Financing Cash Sale, Conventional, Owner Financing
Tax Rate 1.9675
Disclosures Sellers Disclosure
Listing Terms Cash Sale, Conventional, Owner Financing
Financing Cash Sale,Conventional,Owner Financing
Special Listing Condition Sellers Disclosure

