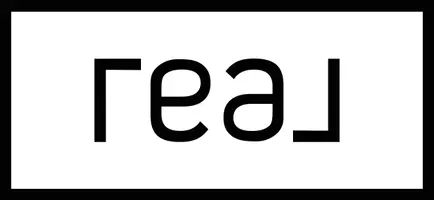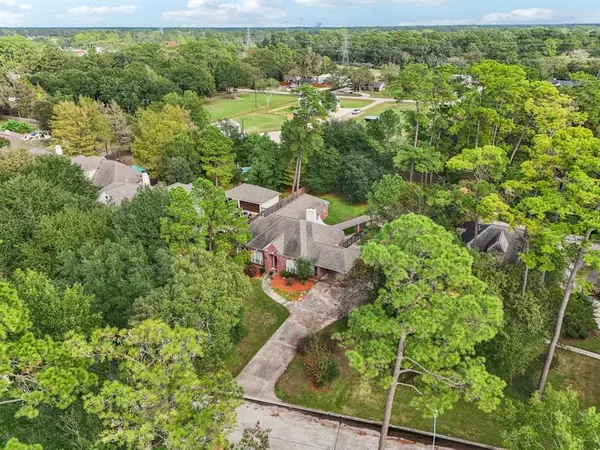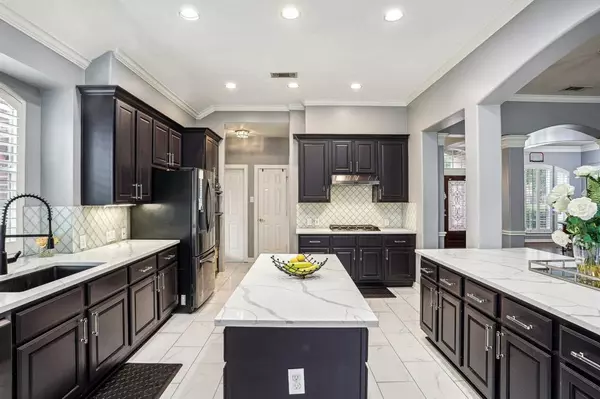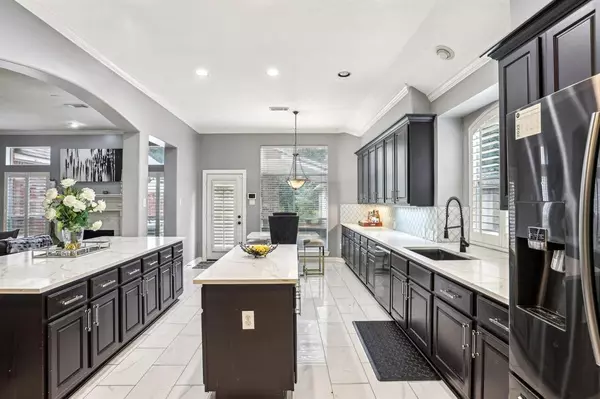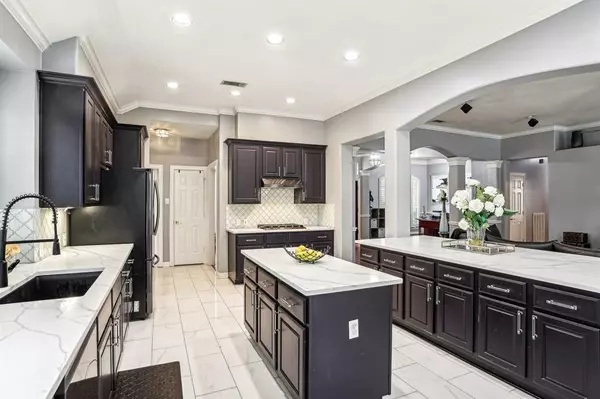13203 Park Forest TRL Cypress, TX 77429
4 Beds
2.1 Baths
2,879 SqFt
UPDATED:
01/23/2025 08:02 PM
Key Details
Property Type Single Family Home
Listing Status Active
Purchase Type For Sale
Square Footage 2,879 sqft
Price per Sqft $182
Subdivision Park Forest
MLS Listing ID 70604901
Style Traditional
Bedrooms 4
Full Baths 2
Half Baths 1
HOA Fees $1,280/ann
HOA Y/N 1
Year Built 1998
Annual Tax Amount $9,315
Tax Year 2024
Lot Size 0.602 Acres
Acres 0.6024
Property Description
Location
State TX
County Harris
Area Cypress North
Rooms
Bedroom Description All Bedrooms Down,En-Suite Bath,Primary Bed - 1st Floor,Walk-In Closet
Other Rooms Breakfast Room, Entry, Family Room, Formal Dining, Home Office/Study, Living Area - 1st Floor, Utility Room in House
Master Bathroom Full Secondary Bathroom Down, Half Bath, Primary Bath: Double Sinks, Primary Bath: Separate Shower, Primary Bath: Soaking Tub, Secondary Bath(s): Double Sinks, Secondary Bath(s): Tub/Shower Combo, Vanity Area
Kitchen Breakfast Bar, Island w/o Cooktop, Kitchen open to Family Room, Pantry
Interior
Interior Features Crown Molding
Heating Central Gas
Cooling Central Electric, Zoned
Flooring Carpet, Engineered Wood, Tile
Fireplaces Number 1
Fireplaces Type Gas Connections
Exterior
Exterior Feature Back Yard, Back Yard Fenced, Fully Fenced
Parking Features Detached Garage
Garage Spaces 3.0
Carport Spaces 1
Garage Description Additional Parking, Auto Garage Door Opener
Roof Type Composition
Private Pool No
Building
Lot Description Subdivision Lot
Dwelling Type Free Standing
Story 1
Foundation Slab
Lot Size Range 1/2 Up to 1 Acre
Sewer Other Water/Sewer, Septic Tank
Water Other Water/Sewer
Structure Type Brick
New Construction No
Schools
Elementary Schools Millsap Elementary School (Cypress-Fairbanks)
Middle Schools Arnold Middle School
High Schools Cy-Fair High School
School District 13 - Cypress-Fairbanks
Others
HOA Fee Include Limited Access Gates
Senior Community No
Restrictions Deed Restrictions
Tax ID 118-998-001-0005
Energy Description Attic Fan,Ceiling Fans
Acceptable Financing Cash Sale, Conventional, FHA
Tax Rate 1.7681
Disclosures Sellers Disclosure
Listing Terms Cash Sale, Conventional, FHA
Financing Cash Sale,Conventional,FHA
Special Listing Condition Sellers Disclosure

