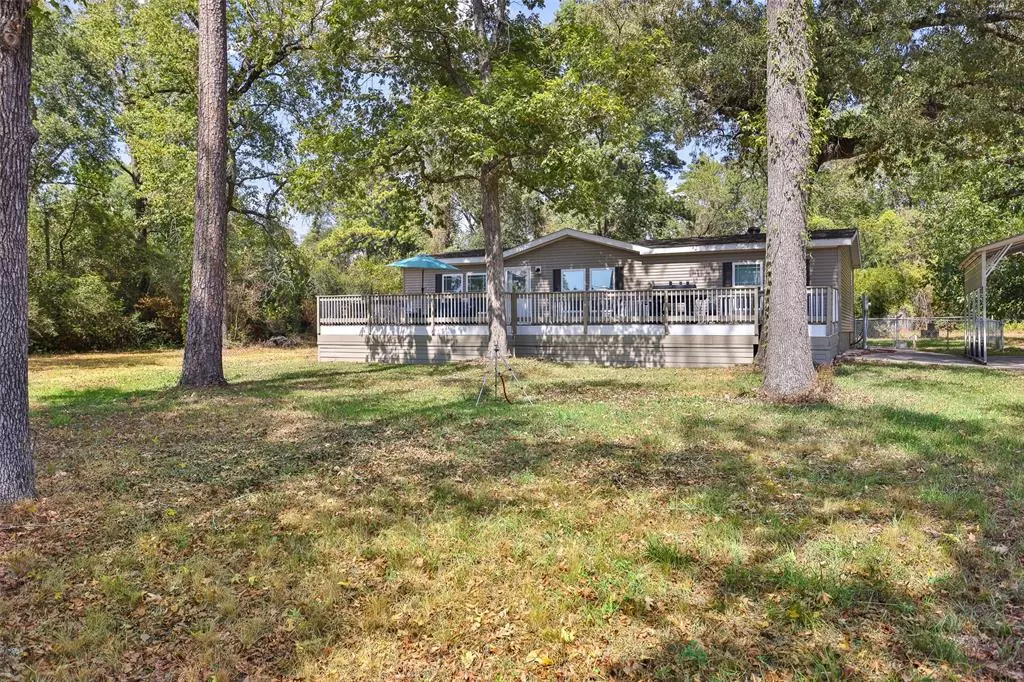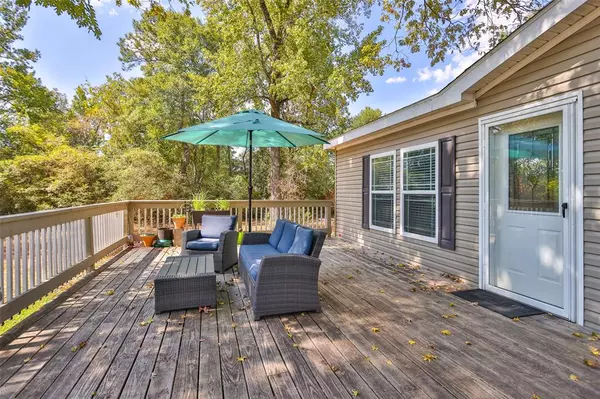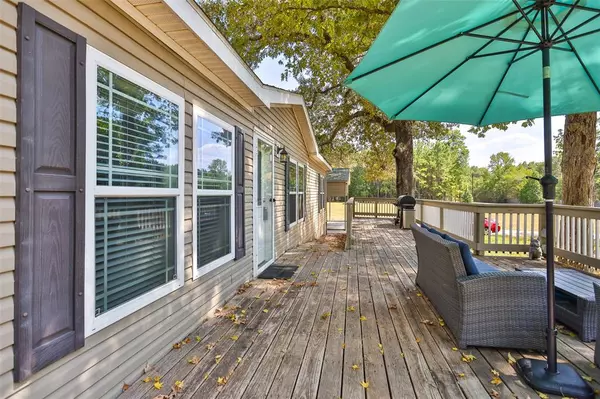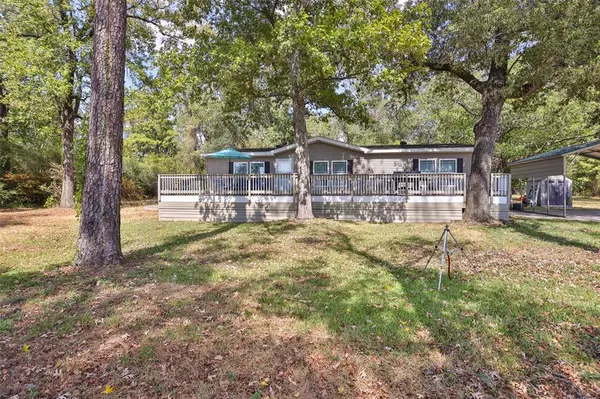$279,000
For more information regarding the value of a property, please contact us for a free consultation.
10781 Meachen Meadows Conroe, TX 77302
3 Beds
2 Baths
1,620 SqFt
Key Details
Property Type Single Family Home
Listing Status Sold
Purchase Type For Sale
Square Footage 1,620 sqft
Price per Sqft $172
Subdivision Stewart C B
MLS Listing ID 63018349
Sold Date 12/01/23
Style Ranch
Bedrooms 3
Full Baths 2
Year Built 2019
Lot Size 2.000 Acres
Acres 2.0
Property Description
PRIVATE ON TWO ACRES! Cute as a button, 3 BDRM and 2BA home is handicapped equipped. Inviting family room with lots of light and open to the kitchen and dining. Kitchen features extended breakfast bar, walk-in pantry, microwave and refrigerator. This split floorplan has private master with handicapped bath on opposite end of home from two bedrooms and bath. Beautiful large deck with many shade trees is the perfect place to enjoy your morning coffee. This home is a prefabbed PRATT Home installed on a slab. The owner added many extra features: deck with wheelchair ramp, 3 zone aerobic septic system, fenced yard and carport. This home was built in 2019 by an Engineer who researched the best product/home for his mother. Well built and super insulated!
Location
State TX
County Montgomery
Area Conroe Southeast
Rooms
Bedroom Description All Bedrooms Down,Primary Bed - 1st Floor,Split Plan,Walk-In Closet
Other Rooms 1 Living Area, Breakfast Room, Utility Room in House
Master Bathroom Disabled Access, Primary Bath: Double Sinks, Primary Bath: Shower Only
Den/Bedroom Plus 3
Kitchen Breakfast Bar, Kitchen open to Family Room, Walk-in Pantry
Interior
Interior Features Crown Molding, Disabled Access, Fire/Smoke Alarm, Refrigerator Included, Window Coverings
Heating Central Electric
Cooling Central Electric
Flooring Laminate, Tile
Exterior
Exterior Feature Back Yard Fenced, Patio/Deck
Carport Spaces 2
Garage Description Additional Parking
Roof Type Composition
Street Surface Asphalt
Private Pool No
Building
Lot Description Cleared, Wooded
Story 1
Foundation Slab
Lot Size Range 2 Up to 5 Acres
Sewer Septic Tank
Water Aerobic, Water District
Structure Type Other
New Construction No
Schools
Elementary Schools Wilkinson Elementary School
Middle Schools Stockton Junior High School
High Schools Conroe High School
School District 11 - Conroe
Others
Senior Community No
Restrictions No Restrictions
Tax ID 0476-01-03840
Ownership Full Ownership
Energy Description Ceiling Fans,Digital Program Thermostat,Energy Star Appliances,Energy Star/CFL/LED Lights,High-Efficiency HVAC,Insulated Doors,Insulated/Low-E windows
Acceptable Financing Cash Sale, Conventional, FHA, Investor, VA
Disclosures Other Disclosures, Sellers Disclosure, Tenant Occupied
Listing Terms Cash Sale, Conventional, FHA, Investor, VA
Financing Cash Sale,Conventional,FHA,Investor,VA
Special Listing Condition Other Disclosures, Sellers Disclosure, Tenant Occupied
Read Less
Want to know what your home might be worth? Contact us for a FREE valuation!

Our team is ready to help you sell your home for the highest possible price ASAP

Bought with Better Homes and Gardens Real Estate Gary Greene - Cypress





