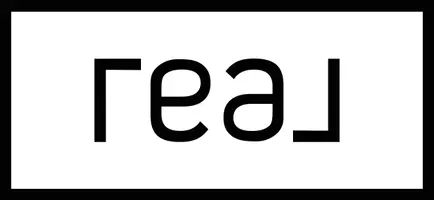$455,000
For more information regarding the value of a property, please contact us for a free consultation.
5430 Willowbend BLVD Houston, TX 77096
3 Beds
2 Baths
2,211 SqFt
Key Details
Property Type Single Family Home
Listing Status Sold
Purchase Type For Sale
Square Footage 2,211 sqft
Price per Sqft $201
Subdivision Westbury Sec 02
MLS Listing ID 83609417
Sold Date 01/08/25
Style Contemporary/Modern,Ranch
Bedrooms 3
Full Baths 2
Year Built 1956
Annual Tax Amount $7,880
Tax Year 2023
Lot Size 10,400 Sqft
Acres 0.2388
Property Description
Welcome to this beautiful newly renovated Westbury neighborhood home! With an incredible location central to all things Houston! One of the only the homes with a custom made circular driveway making it super easy to enter and exit. This charming home has a large and wonderful floor plan with 3 bedrooms, 2 bathrooms, two large living areas, and lots of natural light. Wide open concept layout perfect for today's lifestyle, formal dining room, and living room spaces that can also be used as a home office/flex space! Fresh paint and updated fixtures throughout. Incredible open kitchen with tons of cabinet space. The vibrant mud room adds additional charm and extra storage. Large utility room with washer/dryer. Beautiful private backyard with fresh landscaping, no back neighbors, and ideal for relaxing and entertaining. Easy access to 610, the Medical Center, Galleria, and Downtown. Zoned to Exemplary Parker Elementary School. Westbury Park and pool in the area. Never flooded!
Location
State TX
County Harris
Area Meyerland Area
Rooms
Bedroom Description All Bedrooms Down,En-Suite Bath,Walk-In Closet
Other Rooms 1 Living Area, Breakfast Room, Family Room, Formal Living, Home Office/Study, Kitchen/Dining Combo, Living/Dining Combo, Utility Room in House
Master Bathroom Full Secondary Bathroom Down, Primary Bath: Double Sinks, Primary Bath: Shower Only, Secondary Bath(s): Tub/Shower Combo
Kitchen Breakfast Bar, Island w/o Cooktop, Kitchen open to Family Room, Pantry, Pots/Pans Drawers, Walk-in Pantry
Interior
Interior Features Dryer Included, Fire/Smoke Alarm, Refrigerator Included, Washer Included
Heating Central Gas
Cooling Central Electric
Flooring Tile, Wood
Exterior
Exterior Feature Back Green Space, Back Yard, Back Yard Fenced, Patio/Deck, Private Driveway
Parking Features Detached Garage, Oversized Garage
Garage Spaces 2.0
Garage Description Additional Parking, Circle Driveway, Extra Driveway
Roof Type Composition,Wood Shingle
Street Surface Concrete
Private Pool No
Building
Lot Description Subdivision Lot
Story 1
Foundation Slab
Lot Size Range 0 Up To 1/4 Acre
Sewer Public Sewer
Water Public Water
Structure Type Brick,Wood
New Construction No
Schools
Elementary Schools Parker Elementary School (Houston)
Middle Schools Meyerland Middle School
High Schools Westbury High School
School District 27 - Houston
Others
Senior Community No
Restrictions Deed Restrictions
Tax ID 084-037-000-0005
Energy Description Ceiling Fans,Digital Program Thermostat
Acceptable Financing Cash Sale, Conventional, FHA, VA
Tax Rate 2.1148
Disclosures Sellers Disclosure
Listing Terms Cash Sale, Conventional, FHA, VA
Financing Cash Sale,Conventional,FHA,VA
Special Listing Condition Sellers Disclosure
Read Less
Want to know what your home might be worth? Contact us for a FREE valuation!

Our team is ready to help you sell your home for the highest possible price ASAP

Bought with ERA Legacy Living





