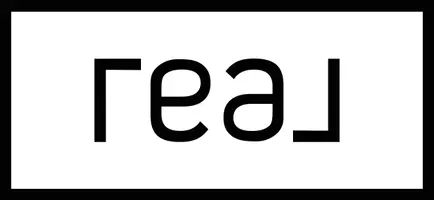$235,000
For more information regarding the value of a property, please contact us for a free consultation.
1847 Brushy Cedar DR Conroe, TX 77301
3 Beds
2 Baths
1,406 SqFt
Key Details
Property Type Single Family Home
Listing Status Sold
Purchase Type For Sale
Square Footage 1,406 sqft
Price per Sqft $167
Subdivision Hidden Creek Preserve
MLS Listing ID 87725180
Sold Date 05/27/25
Style Traditional
Bedrooms 3
Full Baths 2
HOA Fees $50/ann
HOA Y/N 1
Year Built 2022
Annual Tax Amount $5,887
Tax Year 2024
Lot Size 4,813 Sqft
Acres 0.1105
Property Description
Welcome to this charming updated 3bedroom, 2bath home. Upon entry, you're greeted by a beautiful rustic vinyl flooring that flows throughout the main areas of home. To the left a striking forest green accent wall leads you into the heart of the home—the kitchen. The kitchen boasts 42" white cabinets with updated gold hardware, granite countertops and recently installed backsplash. The spacious kitchen island opens up to the dining and living area, great for entertaining guests. The living room features a stylish built-in mock fireplace accented with a warm gray color, a light wood mantel, and new fan perfect for staying cozy year round. You'll find two spare bedrooms, the utility room, and a hallway bathroom, tucked away for privacy. The primary bedroom offers plenty of space, a good size closet and bathroom with built in shelves that are perfect for storage. Don't miss the chance to make this stunning home yours!
Location
State TX
County Montgomery
Area Conroe Southeast
Rooms
Bedroom Description All Bedrooms Down,Primary Bed - 1st Floor,Walk-In Closet
Other Rooms Entry, Living/Dining Combo, Utility Room in House
Master Bathroom Primary Bath: Shower Only, Secondary Bath(s): Tub/Shower Combo
Kitchen Island w/o Cooktop, Kitchen open to Family Room, Pots/Pans Drawers
Interior
Heating Central Electric
Cooling Central Gas
Flooring Carpet, Vinyl Plank
Fireplaces Number 1
Fireplaces Type Mock Fireplace
Exterior
Exterior Feature Back Yard Fenced, Patio/Deck
Parking Features Attached Garage
Garage Spaces 2.0
Roof Type Composition
Street Surface Concrete
Private Pool No
Building
Lot Description Subdivision Lot
Story 1
Foundation Slab
Lot Size Range 0 Up To 1/4 Acre
Builder Name Rausch Coleman
Water Water District
Structure Type Brick,Cement Board,Stone
New Construction No
Schools
Elementary Schools Runyan Elementary School
Middle Schools Stockton Junior High School
High Schools Conroe High School
School District 11 - Conroe
Others
Senior Community No
Restrictions Deed Restrictions
Tax ID 5781-02-01200
Energy Description Ceiling Fans,Digital Program Thermostat,Energy Star Appliances,HVAC>13 SEER,Insulated Doors
Acceptable Financing Cash Sale, Conventional, FHA, VA
Tax Rate 2.4931
Disclosures Mud, Other Disclosures, Sellers Disclosure
Green/Energy Cert Energy Star Qualified Home
Listing Terms Cash Sale, Conventional, FHA, VA
Financing Cash Sale,Conventional,FHA,VA
Special Listing Condition Mud, Other Disclosures, Sellers Disclosure
Read Less
Want to know what your home might be worth? Contact us for a FREE valuation!

Our team is ready to help you sell your home for the highest possible price ASAP

Bought with Gregtxrealty
GET MORE INFORMATION






