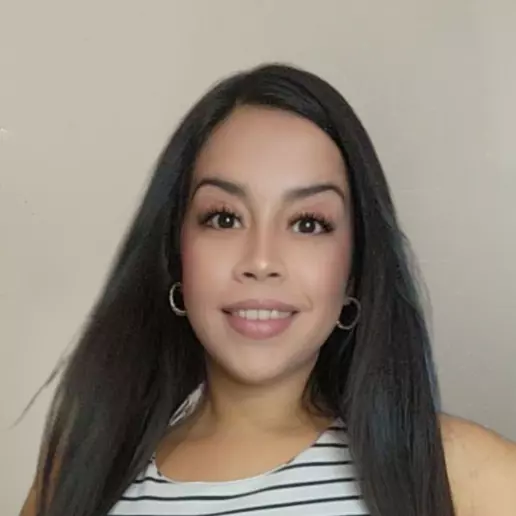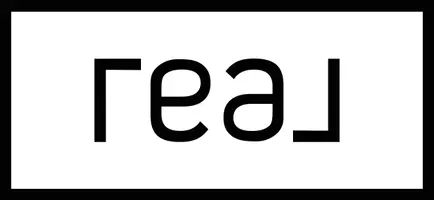$155,000
For more information regarding the value of a property, please contact us for a free consultation.
3952 Belle Park DR #3952 Houston, TX 77072
3 Beds
2.1 Baths
1,664 SqFt
Key Details
Property Type Townhouse
Sub Type Townhouse
Listing Status Sold
Purchase Type For Sale
Square Footage 1,664 sqft
Price per Sqft $87
Subdivision Belle Park T/H Ph 05
MLS Listing ID 80025670
Sold Date 05/27/25
Style Traditional
Bedrooms 3
Full Baths 2
Half Baths 1
HOA Fees $535/mo
Year Built 1977
Annual Tax Amount $3,043
Tax Year 2023
Lot Size 1,966 Sqft
Property Sub-Type Townhouse
Property Description
Beautifully renovated corner unit townhome that offers both style and convenience. This move-in-ready home has been updated from top to bottom, featuring a modern kitchen equipped with brand-new stainless steel appliances, including a stove, microwave, and dishwasher. The interior has been freshly painted, and the elegant wood staircase adds a touch of sophistication.
The spacious living room flows seamlessly into the dining area. The primary bath boasts a vanity area and two generous closet spaces, providing ample storage. New ceiling fans throughout ensure comfort in every room.
Step outside to your private patio, with additional bonus storage conveniently located by the covered parking area.
As a corner unit, this home offers easy access and added privacy. Situated close to Westpark Tollway, Beltway 8, Hwy 6, and an array of restaurants, you'll enjoy a prime location that simplifies your daily commute and provides endless dining options.
Location
State TX
County Harris
Area Alief
Rooms
Bedroom Description All Bedrooms Up
Other Rooms 1 Living Area, Living Area - 1st Floor, Utility Room in House
Master Bathroom Primary Bath: Tub/Shower Combo, Secondary Bath(s): Tub/Shower Combo, Vanity Area
Den/Bedroom Plus 3
Interior
Heating Central Electric
Cooling Central Electric
Fireplaces Number 1
Fireplaces Type Mock Fireplace, Wood Burning Fireplace
Appliance Electric Dryer Connection
Dryer Utilities 1
Laundry Utility Rm in House
Exterior
Parking Features None
Carport Spaces 2
Roof Type Composition
Street Surface Concrete
Private Pool No
Building
Story 2
Unit Location On Corner
Entry Level Levels 1 and 2
Foundation Slab
Sewer Public Sewer
Water Public Water
Structure Type Brick
New Construction No
Schools
Elementary Schools Chancellor Elementary School
Middle Schools Alief Middle School
High Schools Aisd Draw
School District 2 - Alief
Others
HOA Fee Include Exterior Building,Grounds,Recreational Facilities,Trash Removal,Water and Sewer
Senior Community No
Tax ID 109-660-007-0001
Ownership Full Ownership
Acceptable Financing Cash Sale, Conventional
Tax Rate 2.1332
Disclosures Sellers Disclosure
Listing Terms Cash Sale, Conventional
Financing Cash Sale,Conventional
Special Listing Condition Sellers Disclosure
Read Less
Want to know what your home might be worth? Contact us for a FREE valuation!

Our team is ready to help you sell your home for the highest possible price ASAP

Bought with Keller Williams Realty Metropolitan
GET MORE INFORMATION






