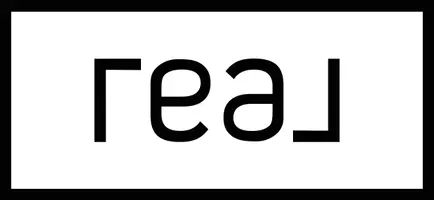$394,000
$394,000
For more information regarding the value of a property, please contact us for a free consultation.
157 PINNACLE RIDGE DR Montgomery, TX 77316
3 Beds
2 Baths
2,318 SqFt
Key Details
Sold Price $394,000
Property Type Single Family Home
Sub Type Detached
Listing Status Sold
Purchase Type For Sale
Square Footage 2,318 sqft
Price per Sqft $169
Subdivision Woodforest 29
MLS Listing ID 36635480
Sold Date 07/14/25
Style Contemporary/Modern
Bedrooms 3
Full Baths 2
HOA Fees $116/ann
HOA Y/N Yes
Year Built 2014
Annual Tax Amount $8,169
Tax Year 2024
Lot Size 6,777 Sqft
Acres 0.1556
Property Sub-Type Detached
Property Description
This beautiful 3 bedroom, 2 bath home is filled with custom additions making it truly one of a kind. Features include a GENERAC whole-house generator for peace of mind, a RainSoft water system, full sprinkler system and gutters all around the property. The open kitchen boasts custom soft-close cabinets with lighting above and below, a KitchenAid stainless steel dishwasher, and a GE 5 burner gas stove top helping make meal prep more enjoyable. The primary bedroom with its large attached bath and walk-in closet is located at the back of the home for privacy. Work from home in the spacious office showcasing custom bookshelves. You will love entertaining or just relaxing under the extended covered back patio. VA assumable loan rate of 2.25 available for qualified buyers call for details.
Location
State TX
County Montgomery
Area 39
Interior
Interior Features Breakfast Bar, Double Vanity, Entrance Foyer, Granite Counters, High Ceilings, Kitchen/Family Room Combo, Pots & Pan Drawers, Self-closing Cabinet Doors, Separate Shower, Tub Shower, Walk-In Pantry, Ceiling Fan(s), Programmable Thermostat
Heating Central, Gas
Cooling Central Air, Electric
Flooring Tile
Fireplaces Number 1
Fireplaces Type Gas Log
Fireplace Yes
Appliance Dishwasher, Electric Oven, Gas Cooktop, Microwave, ENERGY STAR Qualified Appliances
Laundry Washer Hookup, Electric Dryer Hookup
Exterior
Exterior Feature Covered Patio, Fence, Sprinkler/Irrigation, Porch, Patio, Storage
Parking Features Attached, Driveway, Garage, Garage Door Opener
Garage Spaces 2.0
Fence Back Yard
Pool Association
Amenities Available Basketball Court, Sport Court, Meeting/Banquet/Party Room, Party Room, Picnic Area, Playground, Pickleball, Park, Pool, Tennis Court(s), Trail(s)
Water Access Desc Public
Roof Type Composition
Porch Covered, Deck, Patio, Porch
Private Pool No
Building
Lot Description Greenbelt, Subdivision
Faces Northwest
Entry Level One
Foundation Slab
Sewer Public Sewer
Water Public
Architectural Style Contemporary/Modern
Level or Stories One
Additional Building Shed(s)
New Construction No
Schools
Elementary Schools Stewart Elementary School (Conroe)
Middle Schools Peet Junior High School
High Schools Conroe High School
School District 11 - Conroe
Others
HOA Name First Service residential
HOA Fee Include Clubhouse,Recreation Facilities
Tax ID 9652-29-01100
Acceptable Financing Cash, Conventional, FHA, Texas Vet, VA Loan
Listing Terms Cash, Conventional, FHA, Texas Vet, VA Loan
Read Less
Want to know what your home might be worth? Contact us for a FREE valuation!

Our team is ready to help you sell your home for the highest possible price ASAP

Bought with Keller Williams Realty The Woodlands
GET MORE INFORMATION






