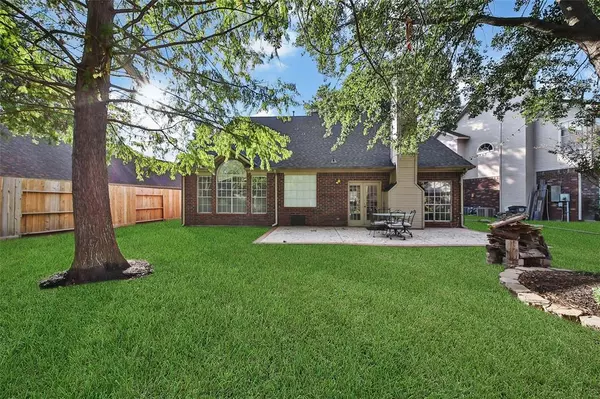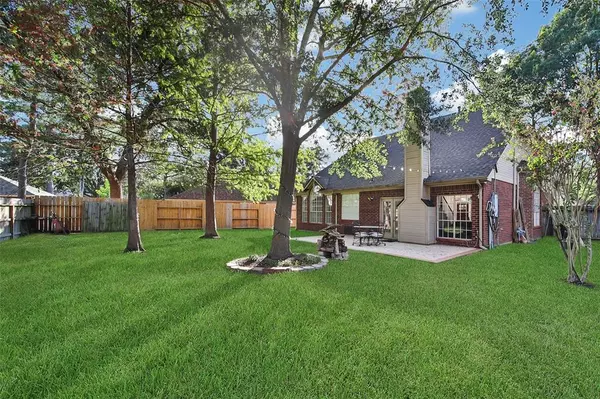7518 Ashton DR Houston, TX 77095
4 Beds
2.1 Baths
2,258 SqFt
UPDATED:
01/22/2025 06:31 PM
Key Details
Property Type Vacant Land
Sub Type Residential Lot/Land
Listing Status Active
Purchase Type For Rent
Square Footage 2,258 sqft
Subdivision Copperfield Southcreek Village
MLS Listing ID 68375025
Style Traditional
Bedrooms 4
Full Baths 2
Half Baths 1
Rental Info One Year,Six Months
Year Built 1990
Available Date 2024-10-03
Lot Size 7,137 Sqft
Acres 0.1638
Property Description
Location
State TX
County Harris
Community Copperfield
Area Copperfield Area
Rooms
Bedroom Description 1 Bedroom Down - Not Primary BR,Primary Bed - 1st Floor,Walk-In Closet
Other Rooms 1 Living Area, Breakfast Room, Den, Formal Dining, Formal Living, Gameroom Up, Kitchen/Dining Combo, Utility Room in House
Master Bathroom Half Bath, Primary Bath: Double Sinks, Primary Bath: Shower Only, Primary Bath: Tub/Shower Combo, Secondary Bath(s): Tub/Shower Combo
Kitchen Breakfast Bar, Island w/o Cooktop, Pantry, Reverse Osmosis, Soft Closing Drawers
Interior
Interior Features Crown Molding, Fire/Smoke Alarm, High Ceiling, Refrigerator Included, Split Level, Washer Included, Water Softener - Owned, Wired for Sound
Heating Central Gas
Cooling Central Electric
Flooring Carpet, Engineered Wood, Laminate, Slate, Stone, Terrazo
Fireplaces Number 1
Fireplaces Type Gas Connections
Appliance Dryer Included, Electric Dryer Connection, Gas Dryer Connections, Refrigerator, Washer Included
Exterior
Exterior Feature Back Yard, Back Yard Fenced, Clubhouse, Fenced, Fully Fenced, Patio/Deck, Private Driveway
Parking Features Attached Garage
Garage Spaces 2.0
Utilities Available Trash Pickup
Street Surface Concrete
Private Pool No
Building
Lot Description Subdivision Lot
Story 2
Lot Size Range 0 Up To 1/4 Acre
Sewer Public Sewer
Water Public Water, Water District
New Construction No
Schools
Elementary Schools Lowery Elementary School
Middle Schools Aragon Middle School
High Schools Langham Creek High School
School District 13 - Cypress-Fairbanks
Others
Pets Allowed Case By Case Basis
Senior Community No
Restrictions Deed Restrictions
Tax ID 117-009-002-0004
Energy Description Ceiling Fans,Digital Program Thermostat
Disclosures Owner/Agent
Special Listing Condition Owner/Agent
Pets Allowed Case By Case Basis






