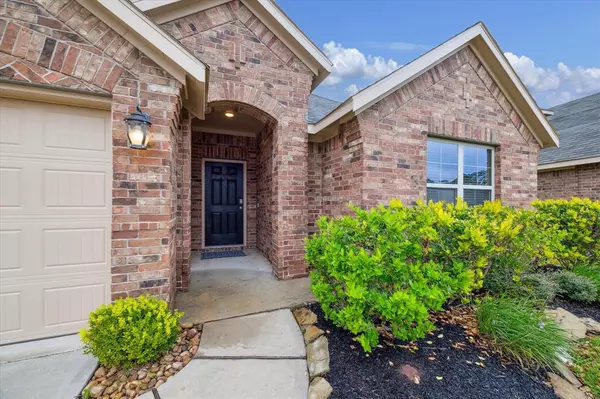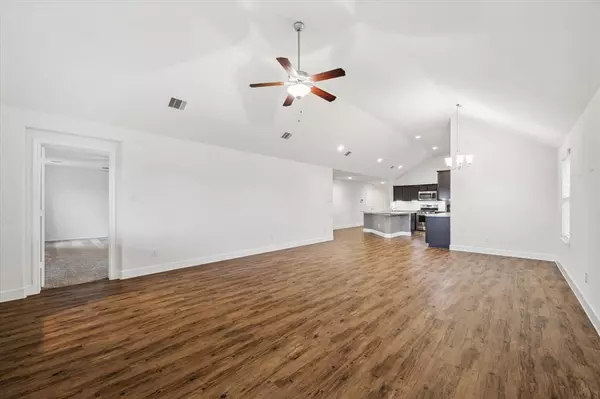14028 Lake Crescent Drive Conroe, TX 77384
4 Beds
2 Baths
2,081 SqFt
UPDATED:
12/20/2024 04:17 PM
Key Details
Property Type Single Family Home, Vacant Land
Sub Type Homes and/or Acreage
Listing Status Active
Purchase Type For Rent
Square Footage 2,081 sqft
Subdivision Fosters Ridge
MLS Listing ID 14963583
Style Traditional
Bedrooms 4
Full Baths 2
Rental Info Long Term,One Year
Year Built 2018
Available Date 2024-12-20
Lot Size 6,930 Sqft
Acres 0.1591
Property Description
This beautifully maintained 4-bedroom, 2-bathroom DR Horton home in the highly sought-after Foster's Ridge community offers an open-concept floor plan perfect for modern living. The spacious gourmet kitchen features stainless steel appliances, a large island with breakfast bar, and abundant cabinetry, making it a chef's dream. The primary bedroom is a peaceful oasis with a luxurious en-suite bathroom, dual sinks, and an expansive walk-in closet. Other bedrooms offer ample space and natural light, ideal for family, guests, or a home office. Step outside to a meticulously landscaped backyard with a covered patio perfect for entertaining.
Foster's Ridge offers exceptional amenities including a resort-style pool, playground, scenic walking trails, and a recreation center. Conveniently located with easy access to I-45, The Woodlands' premium shopping & dining, and top-rated schools. The home is the perfect combination of luxury, comfort, and convenience.
Location
State TX
County Montgomery
Area Conroe Southwest
Rooms
Bedroom Description All Bedrooms Down,Sitting Area,Walk-In Closet
Other Rooms Breakfast Room, Entry, Family Room, Utility Room in House
Master Bathroom Full Secondary Bathroom Down, Primary Bath: Double Sinks, Primary Bath: Separate Shower, Secondary Bath(s): Tub/Shower Combo
Kitchen Breakfast Bar, Island w/o Cooktop, Kitchen open to Family Room, Pantry
Interior
Interior Features Dryer Included, Fire/Smoke Alarm, Fully Sprinklered, Refrigerator Included, Washer Included
Heating Central Electric, Central Gas
Cooling Central Gas
Flooring Carpet, Laminate, Tile
Appliance Dryer Included, Refrigerator, Washer Included
Exterior
Exterior Feature Back Yard, Back Yard Fenced, Controlled Subdivision Access, Fenced, Patio/Deck, Sprinkler System, Trash Pick Up
Parking Features Attached Garage
Garage Spaces 2.0
Utilities Available Trash Pickup, Yard Maintenance
Street Surface Concrete
Private Pool No
Building
Lot Description Subdivision Lot
Story 1
Lot Size Range 0 Up To 1/4 Acre
Water Water District
New Construction No
Schools
Elementary Schools Bush Elementary School (Conroe)
Middle Schools Mccullough Junior High School
High Schools The Woodlands High School
School District 11 - Conroe
Others
Pets Allowed Case By Case Basis
Senior Community No
Restrictions Restricted
Tax ID 5164-08-06700
Energy Description Attic Vents,Ceiling Fans,Digital Program Thermostat,Energy Star Appliances,Energy Star/CFL/LED Lights,High-Efficiency HVAC,HVAC>13 SEER,Insulated Doors,Insulated/Low-E windows,Insulation - Batt
Disclosures Mud
Special Listing Condition Mud
Pets Allowed Case By Case Basis






