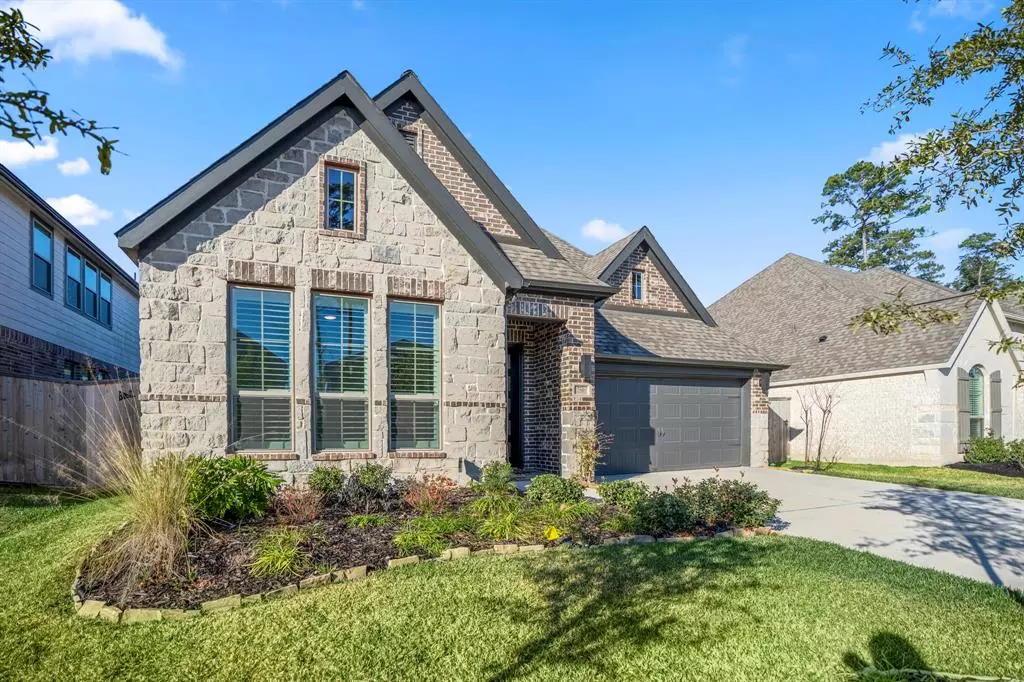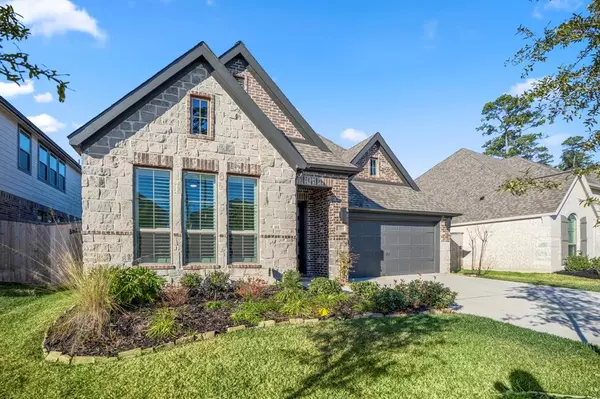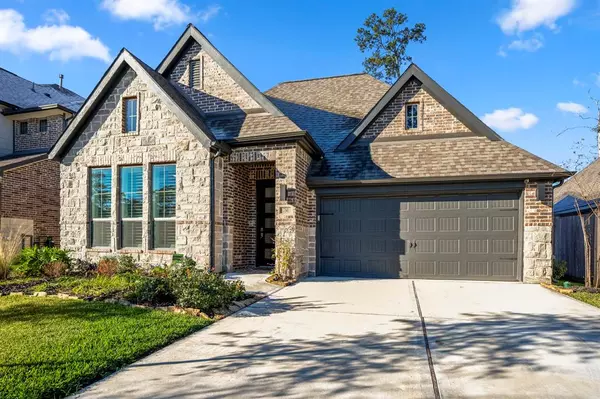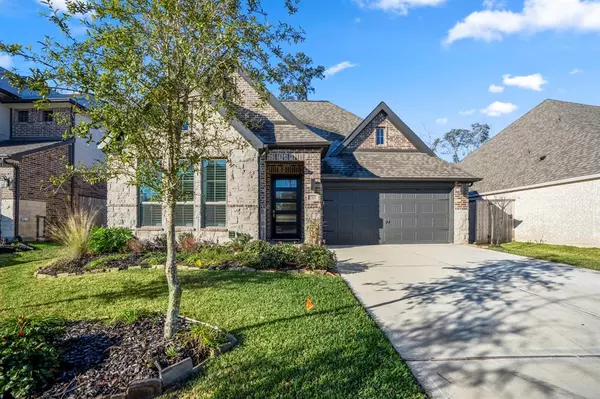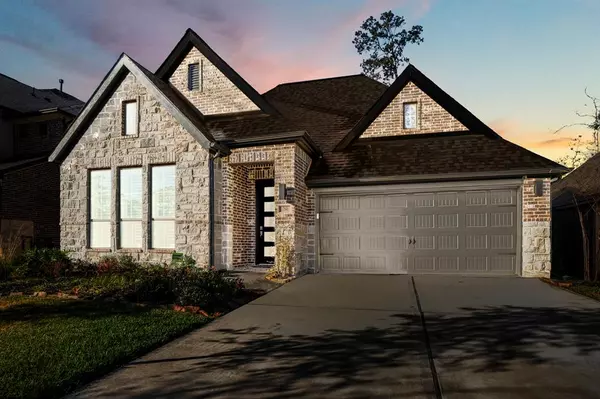750 Fall Rock Branch DR Conroe, TX 77304
3 Beds
2 Baths
2,205 SqFt
OPEN HOUSE
Sat Jan 25, 12:00pm - 3:00pm
Sun Jan 26, 12:00pm - 3:00pm
UPDATED:
01/22/2025 06:16 PM
Key Details
Property Type Single Family Home
Listing Status Active
Purchase Type For Sale
Square Footage 2,205 sqft
Price per Sqft $212
Subdivision Grand Central Park
MLS Listing ID 84143460
Style Traditional
Bedrooms 3
Full Baths 2
HOA Fees $1,180/ann
HOA Y/N 1
Year Built 2023
Annual Tax Amount $12,021
Tax Year 2024
Lot Size 6,133 Sqft
Property Description
Welcome to 750 Fall Rock Branch Drive, a 3-bd, 2-ba gem that perfectly combines style, comfort, and convenience. This 3-bedroom, 2-bath home is the perfect mix of style and function. The open floor plan features plantation shutters throughout, while the kitchen offers two pantries, a large island, and a gas cooktop—ideal for cooking and entertaining. Wine enthusiasts will love the custom wine grotto with a dramatic stone arch and iron gates, adding a touch of elegance. The primary suite boasts his-and-her walk-in closets and an en-suite bath, two additional bedrooms provide flexibility for family or guests. while a home office provides extra flexibility. Step outside to enjoy a spacious backyard with an extended patio, perfect for gatherings. The home also includes a Generac whole-house generator, ensuring you're ready when you need it. Schedule your showing today!
Room sizes are approximate and should be verified independently.
Location
State TX
County Montgomery
Community Grand Central Park
Area Conroe Southwest
Rooms
Bedroom Description All Bedrooms Down,Walk-In Closet
Other Rooms Family Room, Home Office/Study, Kitchen/Dining Combo, Utility Room in House, Wine Room
Master Bathroom Primary Bath: Double Sinks, Primary Bath: Separate Shower, Primary Bath: Soaking Tub, Secondary Bath(s): Tub/Shower Combo
Kitchen Breakfast Bar, Kitchen open to Family Room, Pantry, Walk-in Pantry
Interior
Interior Features Alarm System - Leased, Dryer Included, Fire/Smoke Alarm, Washer Included
Heating Central Electric
Cooling Central Electric
Flooring Carpet, Tile
Fireplaces Number 1
Fireplaces Type Gaslog Fireplace
Exterior
Exterior Feature Back Yard Fenced, Covered Patio/Deck, Patio/Deck, Sprinkler System
Parking Features Attached Garage
Garage Spaces 2.0
Garage Description Auto Garage Door Opener
Roof Type Composition
Private Pool No
Building
Lot Description Cul-De-Sac
Dwelling Type Free Standing
Story 1
Foundation Slab
Lot Size Range 0 Up To 1/4 Acre
Builder Name Perry Homes
Sewer Public Sewer
Water Public Water
Structure Type Brick,Stone
New Construction No
Schools
Elementary Schools Wilkinson Elementary School
Middle Schools Peet Junior High School
High Schools Conroe High School
School District 11 - Conroe
Others
HOA Fee Include Clubhouse,Recreational Facilities
Senior Community No
Restrictions Deed Restrictions
Tax ID 53752301500
Ownership Full Ownership
Acceptable Financing Cash Sale, Conventional, FHA, VA
Tax Rate 2.7836
Disclosures Mud, Sellers Disclosure
Listing Terms Cash Sale, Conventional, FHA, VA
Financing Cash Sale,Conventional,FHA,VA
Special Listing Condition Mud, Sellers Disclosure


