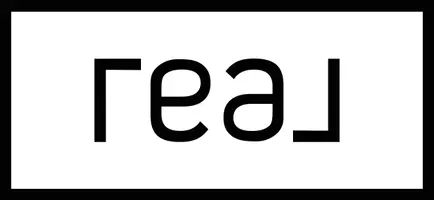6902 Ithaca Heights LN Richmond, TX 77407
3 Beds
2 Baths
1,753 SqFt
UPDATED:
01/19/2025 09:00 AM
Key Details
Property Type Single Family Home
Listing Status Active
Purchase Type For Sale
Square Footage 1,753 sqft
Price per Sqft $205
Subdivision Grand Vista Lakes Sec 3
MLS Listing ID 94675704
Style Contemporary/Modern
Bedrooms 3
Full Baths 2
HOA Fees $850/ann
HOA Y/N 1
Year Built 2018
Annual Tax Amount $7,215
Tax Year 2023
Lot Size 7,384 Sqft
Acres 0.1695
Property Description
Location
State TX
County Fort Bend
Area Mission Bend Area
Rooms
Bedroom Description All Bedrooms Down
Other Rooms Formal Dining, Formal Living, Kitchen/Dining Combo, Living Area - 1st Floor, Utility Room in House
Master Bathroom Primary Bath: Double Sinks, Primary Bath: Shower Only
Interior
Heating Central Gas
Cooling Central Gas
Flooring Tile
Exterior
Exterior Feature Back Yard Fenced
Parking Features Attached Garage
Garage Spaces 2.0
Roof Type Composition
Street Surface Concrete
Private Pool No
Building
Lot Description Corner
Dwelling Type Free Standing
Story 1
Foundation Slab
Lot Size Range 0 Up To 1/4 Acre
Sewer Public Sewer
Water Public Water
Structure Type Stone
New Construction No
Schools
Elementary Schools Seguin Elementary (Fort Bend)
Middle Schools Crockett Middle School (Fort Bend)
High Schools Bush High School
School District 19 - Fort Bend
Others
HOA Fee Include Clubhouse
Senior Community No
Restrictions Deed Restrictions
Tax ID 3538-03-003-0140-907
Ownership Full Ownership
Acceptable Financing Cash Sale, Conventional, FHA, VA
Tax Rate 2.6134
Disclosures Mud
Green/Energy Cert Energy Star Qualified Home
Listing Terms Cash Sale, Conventional, FHA, VA
Financing Cash Sale,Conventional,FHA,VA
Special Listing Condition Mud






