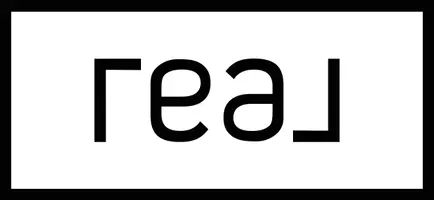$270,000
For more information regarding the value of a property, please contact us for a free consultation.
9219 Rentur DR Houston, TX 77031
3 Beds
2 Baths
1,789 SqFt
Key Details
Property Type Single Family Home
Listing Status Sold
Purchase Type For Sale
Square Footage 1,789 sqft
Price per Sqft $149
Subdivision Braeburn Valley West
MLS Listing ID 44867731
Sold Date 10/07/24
Style Traditional
Bedrooms 3
Full Baths 2
HOA Fees $33/ann
HOA Y/N 1
Year Built 1970
Annual Tax Amount $5,086
Tax Year 2023
Lot Size 6,366 Sqft
Acres 0.1461
Property Description
Welcome to this charming home located in Braeburn Valley West. The exterior showcases classic brickwork with a well-maintained front yard, featuring mature trees that provide ample shade. Step inside to find a bright & inviting living space with fresh, neutral paint throughout. The kitchen is equipped with modern stainless steel appliances, pristine white cabinetry & tile backsplash that adds a touch of elegance. Adjacent to the kitchen, the dining area offers a seamless flow, perfect for entertaining guests. The spacious primary bedroom includes a ceiling fan for comfort & an ensuite bathroom with updated fixtures. The secondary bedrooms are generously sized with ample closet space & share a well-appointed bathroom. One of the standout features of this home is the converted garage, now an expansive bonus room with plenty of track lighting—ideal for a home theater, game room or additional living area. The backyard is fully fenced, offering privacy & a safe space for outdoor activities.
Location
State TX
County Harris
Area Brays Oaks
Rooms
Bedroom Description All Bedrooms Down,Primary Bed - 1st Floor,Sitting Area,Walk-In Closet
Other Rooms Breakfast Room, Entry, Family Room, Formal Dining, Gameroom Down, Kitchen/Dining Combo, Utility Room in House
Master Bathroom Primary Bath: Shower Only, Secondary Bath(s): Tub/Shower Combo, Vanity Area
Kitchen Breakfast Bar, Kitchen open to Family Room, Pantry
Interior
Interior Features Fire/Smoke Alarm, Formal Entry/Foyer, High Ceiling, Window Coverings
Heating Central Gas
Cooling Central Electric
Flooring Carpet, Tile
Fireplaces Number 1
Fireplaces Type Gas Connections, Wood Burning Fireplace
Exterior
Exterior Feature Back Yard, Back Yard Fenced, Partially Fenced, Patio/Deck
Parking Features None
Garage Description Converted Garage, Double-Wide Driveway
Roof Type Composition
Street Surface Concrete,Curbs,Gutters
Private Pool No
Building
Lot Description Subdivision Lot
Faces North
Story 1
Foundation Slab
Lot Size Range 0 Up To 1/4 Acre
Sewer Public Sewer
Water Public Water
Structure Type Brick,Stone,Wood
New Construction No
Schools
Elementary Schools Valley West Elementary School
Middle Schools Welch Middle School
High Schools Sharpstown High School
School District 27 - Houston
Others
HOA Fee Include Recreational Facilities
Senior Community No
Restrictions Deed Restrictions
Tax ID 101-500-000-0006
Ownership Full Ownership
Energy Description Attic Vents,Ceiling Fans,North/South Exposure
Acceptable Financing Cash Sale, Conventional, FHA, VA
Tax Rate 2.1148
Disclosures Other Disclosures, Sellers Disclosure
Listing Terms Cash Sale, Conventional, FHA, VA
Financing Cash Sale,Conventional,FHA,VA
Special Listing Condition Other Disclosures, Sellers Disclosure
Read Less
Want to know what your home might be worth? Contact us for a FREE valuation!

Our team is ready to help you sell your home for the highest possible price ASAP

Bought with REALM Real Estate Professionals - West Houston





